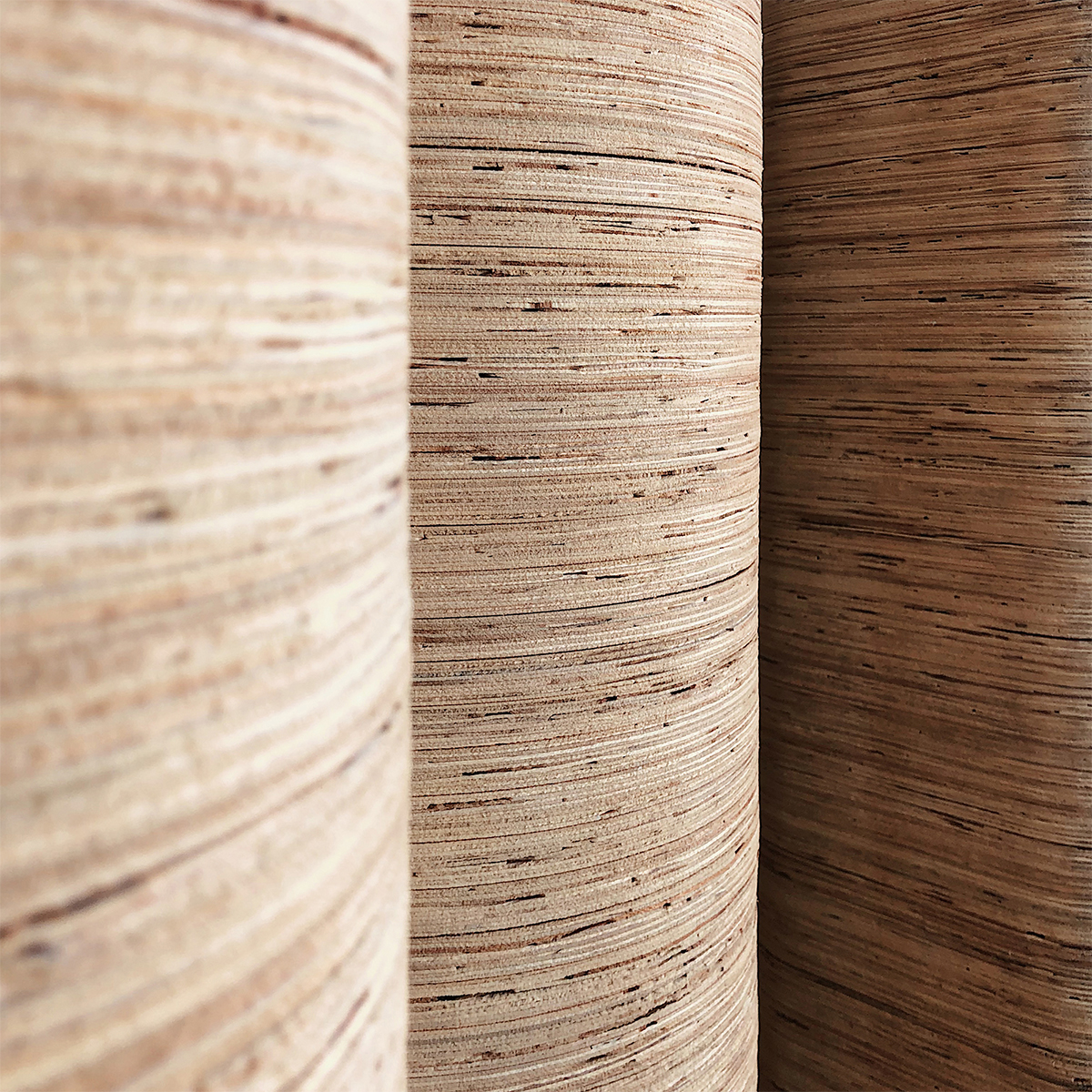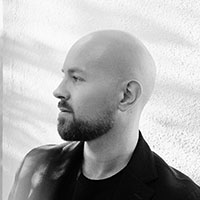
My attention to detail and my mother – who is an architect – were the biggest influence for my choice to become an architect. In 2009, I received a BA from the University of Jordan. I was granted the Fulbright scholarship in 2013, which gave me the great opportunity to complete my Master of Architecture from the Rice School of Architecture in Houston. After graduating, I worked with Sarah Whiting at WW Architecture in Houston, SOM in San Francisco, AS.Architecture-Studio in Paris, and Symbiosis Designs in Amman. In 2015, I was awarded the AIA Henry Adams Certificate, honoring my architectural thesis project at the Rice School of Architecture, Wadi Rum Excavated Sanctuaries. Throughout my architectural experience, I worked on a wide spectrum of projects, various scales, typologies, and locations. In 2016, I joined Oppenheim Architecture in Miami, then moved to their European studio as a design leader. In the past few years, I was part of the Oppenheim design team for the Ayla Golf Academy in Aqaba, the swooping concrete shell that sits in front of the 18-hole Greg Norman designed golf course, was completed in 2018.
كون والدتي مهندسةً معماريَّةً، أثَّر كثيرًا في اختياري بأن أصبح مهندسًا معماريًّا، ودعمَ ذلك اهتمامي بالتَّفاصيل عمومًا. في عام 2009م، حصلتُ على بكالوريوس الهندسة المعماريَّة من الجامعة الأردنيَّة، وحصلت أيضًا على منحة فولبرايت الدراسيَّة في عام 2013م، والتي منحتني فرصةَ الحصول على درجة الماجستير في الهندسة المعماريَّة من كلِّيَّة رايس للهندسة المعماريَّة في هيوستن. بعد التخرُّج، عملتُ مع سارة وايتينغ في هيوستن، كما عملتُ في سان فرنسيسكو وباريس وعمَّان. في عام 2015م، نلتُ شهادة ‘‘هنري آدمز’’ على أطروحة مشروعي في مدرسة رايس للهندسة المعماريَّة، وكانت عن عمليَّات الحفر والاستكشاف في محميَّة وادي رم. في أثناء تجرِبتي المعمارية، أتيحت لي فرصُ عملٍ في مجموعة واسعة من المشاريع، متنوِّعة في المقاييس والأنماط والمواقع. في عام 2016م، انضممْتُ إلى أوبنهايم للهندسة المعماريَّة في ميامي، ثمَّ انتقلتُ إلى استوديوهاتها الأوروبِّيَّة في بازل السويسريَّة في منصب رئيس فريق التصميم، حيث أعيش وأعمل حاليًّا. في السنوات القليلة الماضية، كنتُ جزءًا من فريق أوبنهايم للتصميم لأكاديميَّة أيلا للغولف في العقبة. القذيفة الخرسانيَّة التي تقبع أمام ملعب الغولف ذي الثماني عشرة حفرة هي من تصميم غريغ نورمان، وجرى الانتهاء من المشروع عام 2018م.
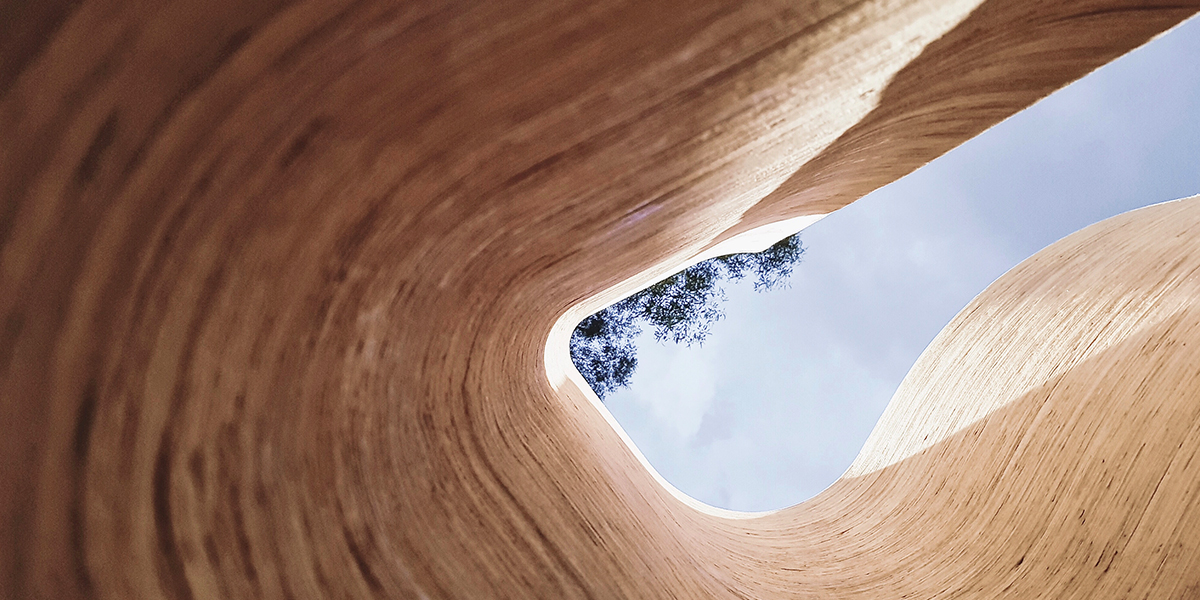
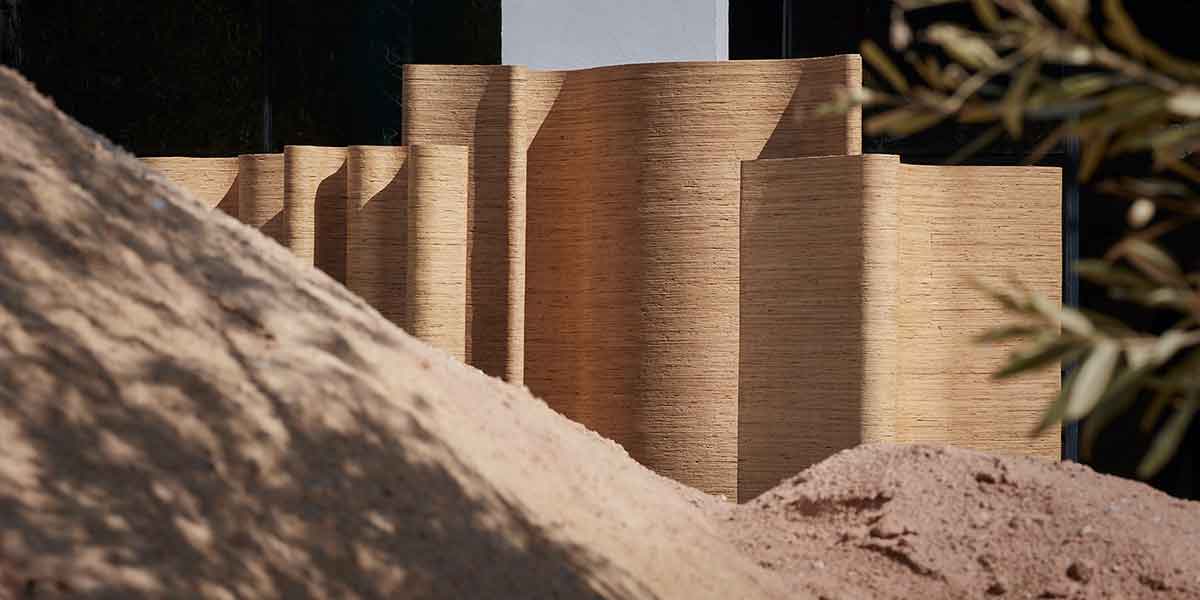
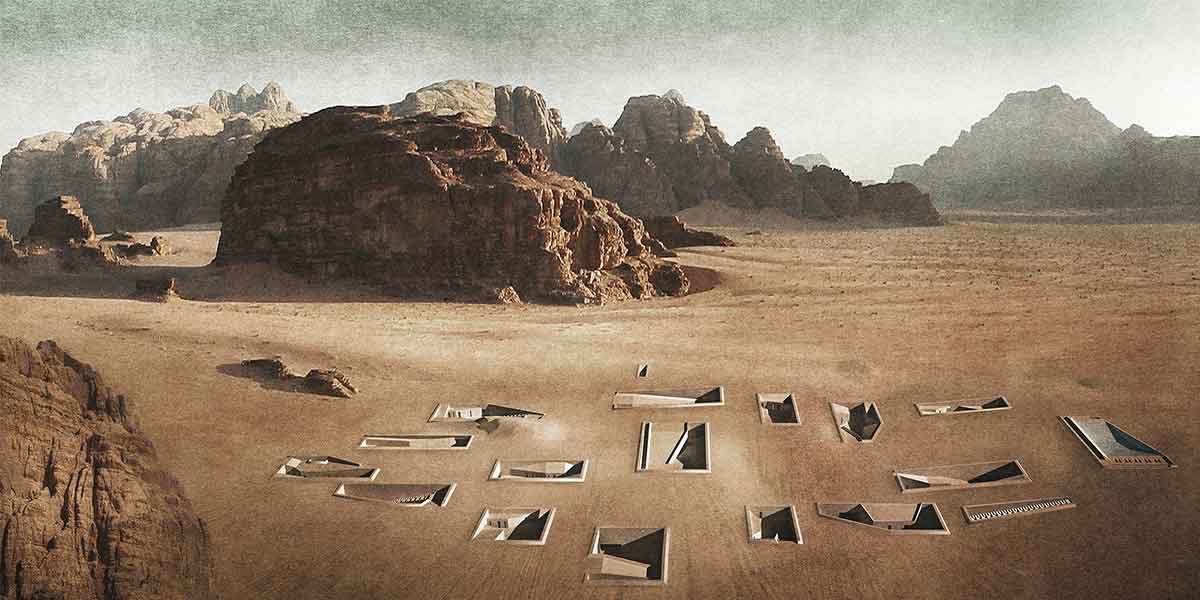
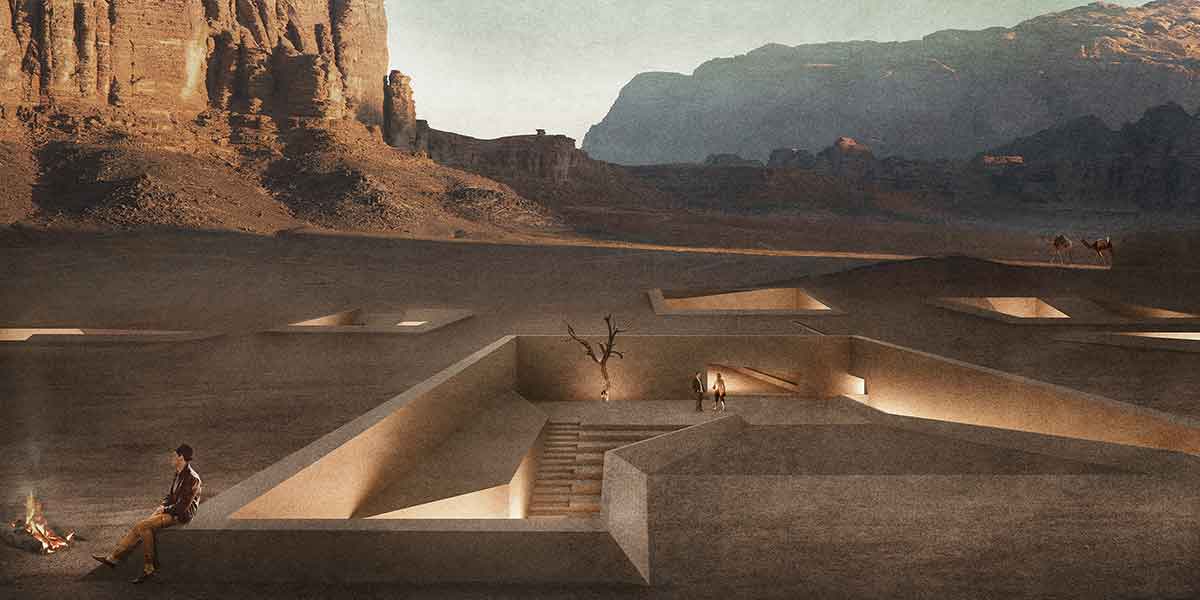
The design concept was based on excavating a series of fragmented yet interconnected courtyards, which remained exposed to the sky despite being under the sand‘s datum line. These courtyards control all the hotel rooms and museum halls around them in addition to the underground circulation network of ramps and the service loop. However, there are variations in volumetric experience and lighting quality in each one, because every courtyard was subtracted according to its surrounding functions, circulation requirements with distances being set according to a network of convenient ramps, topography, orientations towards site views and intensity of natural light.



